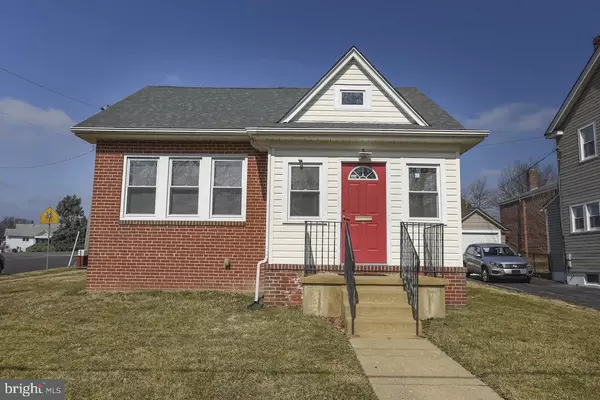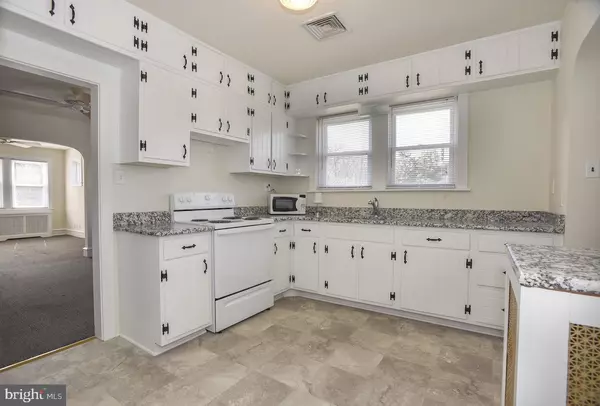For more information regarding the value of a property, please contact us for a free consultation.
Key Details
Sold Price $179,900
Property Type Single Family Home
Sub Type Detached
Listing Status Sold
Purchase Type For Sale
Square Footage 1,200 sqft
Price per Sqft $149
Subdivision Woodcrest
MLS Listing ID DENC417716
Sold Date 05/06/19
Style Cape Cod
Bedrooms 3
Full Baths 1
Half Baths 1
HOA Y/N N
Abv Grd Liv Area 1,200
Originating Board BRIGHT
Year Built 1937
Annual Tax Amount $1,550
Tax Year 2018
Lot Size 6,534 Sqft
Acres 0.15
Lot Dimensions 60.00 x 105.00
Property Description
Cute and Affordable Cape in Popular Woodcrest. Convenient to just about everywhere, this 3 bedroom, 1.1bath home has nice updates throughout. Once inside you will realize the home offers more space than expected. The first level has an enclosed front porch, and a spacious living room that opens to the dining room. The kitchen is nicely updated with granite countertops, a walk-in pantry, a new floor, new range and freshly painted cabinets. Two bedrooms and a full bath complete the first level. The upper level features a large bedroom and loft area, covered with beautiful wood floors. The basement has a powder room and walk out. Could possibly be finished with little effort. A large concrete patio and driveway are located in the rear of the property. Features zoned hot water heating system with a dual temperature thermostat. New Architectural shingle roof(2018) with transferable warranty (30yr manufacturer and 15yr labor). New waterproofing system with sump pump and back up battery (2017) has an updated transferable warranty for both the system and the battery. Other updates include replacement windows and fresh paint throughout. Great location across from Banning Park and a short distance from Conrad and the DE Military Academy. This property is zoned CN (commercial neighborhood) and was used as an insurance agents office for several years.
Location
State DE
County New Castle
Area Elsmere/Newport/Pike Creek (30903)
Zoning CN
Rooms
Other Rooms Living Room, Dining Room, Bedroom 2, Bedroom 3, Kitchen, Bedroom 1
Basement Full, Walkout Stairs
Main Level Bedrooms 2
Interior
Interior Features Kitchen - Eat-In, Pantry, Wood Floors, Carpet
Hot Water Natural Gas
Heating Hot Water, Zoned
Cooling Central A/C
Flooring Wood, Carpet, Ceramic Tile, Vinyl
Fireplace N
Heat Source Natural Gas
Laundry Basement
Exterior
Water Access N
Roof Type Shingle
Accessibility None
Garage N
Building
Story 1.5
Sewer Public Sewer
Water Public
Architectural Style Cape Cod
Level or Stories 1.5
Additional Building Above Grade, Below Grade
Structure Type Dry Wall,Plaster Walls
New Construction N
Schools
School District Red Clay Consolidated
Others
Senior Community No
Tax ID 07-042.40-465
Ownership Fee Simple
SqFt Source Estimated
Acceptable Financing Cash, Conventional, FHA, VA
Listing Terms Cash, Conventional, FHA, VA
Financing Cash,Conventional,FHA,VA
Special Listing Condition Standard
Read Less Info
Want to know what your home might be worth? Contact us for a FREE valuation!

Our team is ready to help you sell your home for the highest possible price ASAP

Bought with Cristina Tlaseca • Alliance Realty
GET MORE INFORMATION
David Swann
Agent | License ID: SP40002154, 625023, 0225241774
Agent License ID: SP40002154, 625023, 0225241774




