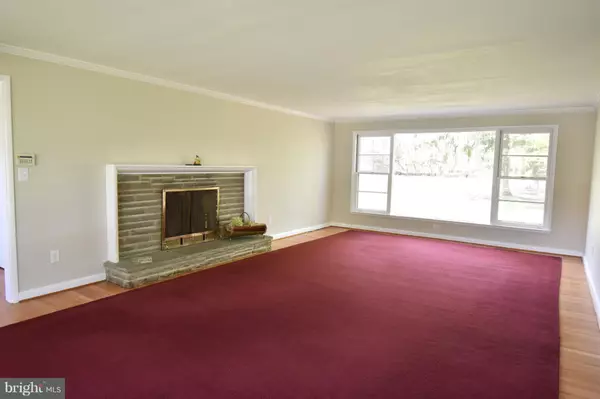For more information regarding the value of a property, please contact us for a free consultation.
Key Details
Sold Price $450,000
Property Type Single Family Home
Sub Type Detached
Listing Status Sold
Purchase Type For Sale
Square Footage 3,803 sqft
Price per Sqft $118
Subdivision Hampton Village
MLS Listing ID 1000482230
Sold Date 04/05/19
Style Ranch/Rambler
Bedrooms 3
Full Baths 3
HOA Y/N Y
Abv Grd Liv Area 2,300
Originating Board MRIS
Year Built 1956
Annual Tax Amount $5,563
Tax Year 2017
Lot Size 0.760 Acres
Acres 0.76
Property Description
THIS IS AN AWESOME OPPORTUNITY TO LIVE IN HISTORIC HAMPTON!!! THIS NEW PRICE IS $48,000 BELOW THE RECENTLY INDEPENDENT APPRAISED VALUE. THIS APPRAISAL IS AVAILABLE UPON REQUEST. ENJOY THIS 3800+ SQFT. STONE RANCHER FEATURING HARDWOOD FLOORS, 2 STONE FIREPLACES, A SPACIOUS ADDITION W/NEW ETCHED GLASS DOORS OFF OF KITCHEN,A HUGE FINISHED, LOWER LEVEL W/BONUS RM, GLASS BLOCK WINDOWS, BATHROOM W/SHOWER,A COOL 70'S BAR & RETRO BATHROOMS ON MAIN LEVEL. USE INSTANT EQUITY TO RENOVATE THE KITCHEN AND BATHS TO REFLECT YOUR PERSONAL STYLE. ***BONUS***THIS SALE WILL ALSO CONVEY W/AN ADDITIONAL ONE ACRE LOT BEHIND SUBJECT HOUSE/LOT FOR A TOTAL ACREAGE OF APPROX. 2 ACRES. FUTURE BLDG. POT. UNKNOWN . AT A MINIMUM, ENJOY THIS SPACIOUS LAND FOR YOUR PERSONAL RECREATION PURPOSES
Location
State MD
County Baltimore
Zoning RESIDENTIAL
Rooms
Other Rooms Living Room, Dining Room, Primary Bedroom, Bedroom 2, Kitchen, Family Room, Foyer, Bedroom 1, Sun/Florida Room, Laundry, Other, Attic
Basement Rear Entrance, Outside Entrance, Full, Fully Finished, Improved, Walkout Stairs
Main Level Bedrooms 3
Interior
Interior Features Attic, Kitchen - Table Space, Entry Level Bedroom, Crown Moldings, Primary Bath(s), Wood Floors, Recessed Lighting, Floor Plan - Traditional
Hot Water Electric
Cooling Central A/C
Fireplaces Number 2
Fireplaces Type Mantel(s)
Equipment Cooktop, Dishwasher, Dryer, Oven - Wall, Washer
Fireplace Y
Appliance Cooktop, Dishwasher, Dryer, Oven - Wall, Washer
Heat Source Oil
Exterior
Parking Features Garage Door Opener, Garage - Front Entry
Garage Spaces 2.0
Utilities Available Cable TV Available
Water Access N
Roof Type Asphalt
Accessibility Level Entry - Main
Attached Garage 2
Total Parking Spaces 2
Garage Y
Building
Lot Description Backs to Trees, Landscaping, Partly Wooded
Story 2
Sewer Septic Exists
Water Public
Architectural Style Ranch/Rambler
Level or Stories 2
Additional Building Above Grade, Below Grade
New Construction N
Schools
Elementary Schools Hampton
Middle Schools Ridgely
High Schools Loch Raven
School District Baltimore County Public Schools
Others
Senior Community No
Tax ID 04090919073950
Ownership Fee Simple
SqFt Source Assessor
Special Listing Condition Standard
Read Less Info
Want to know what your home might be worth? Contact us for a FREE valuation!

Our team is ready to help you sell your home for the highest possible price ASAP

Bought with Mary A Lynch • Cummings & Co. Realtors
GET MORE INFORMATION
David Swann
Agent | License ID: SP40002154, 625023, 0225241774
Agent License ID: SP40002154, 625023, 0225241774




