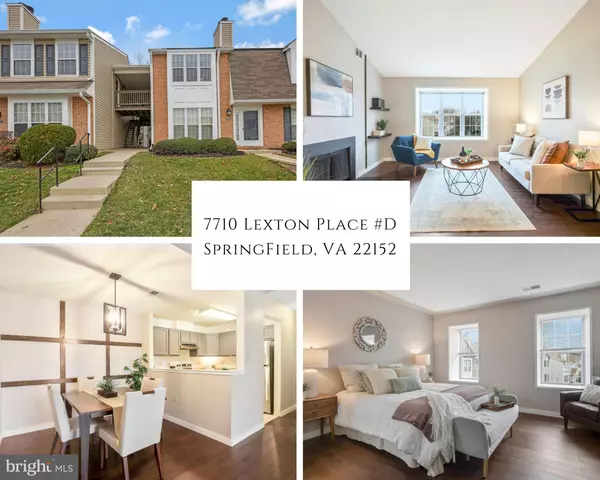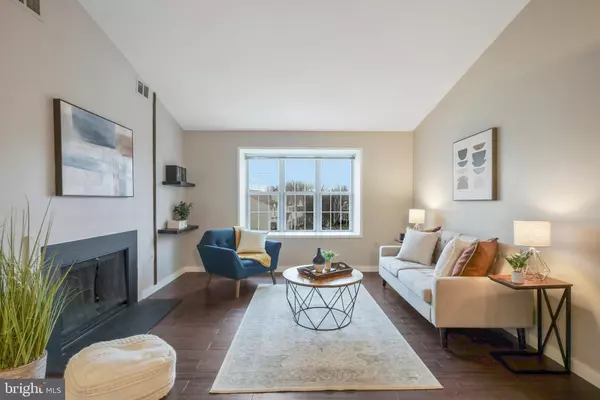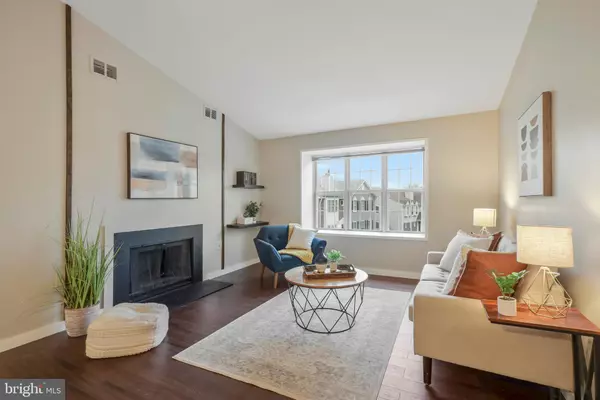For more information regarding the value of a property, please contact us for a free consultation.
Key Details
Sold Price $300,000
Property Type Condo
Sub Type Condo/Co-op
Listing Status Sold
Purchase Type For Sale
Square Footage 840 sqft
Price per Sqft $357
Subdivision Ramblewood At Daventry
MLS Listing ID VAFX2214964
Sold Date 01/10/25
Style Contemporary
Bedrooms 1
Full Baths 1
Condo Fees $217/mo
HOA Fees $50/mo
HOA Y/N Y
Abv Grd Liv Area 840
Originating Board BRIGHT
Year Built 1986
Annual Tax Amount $2,834
Tax Year 2024
Property Description
****OFFER DEADLINE Monday at 1pm 12/23/24****
Welcome home to Ramblewood at Daventry! This beautiful freshly-painted condo is spacious, with plenty of updates and large windows flooding the home with natural light! Gleaming hardwood floors lead you into the light-filled living room, where you'll discover a dramatic vaulted ceiling, wide picture window, and cozy wood-burning fireplace to enjoy this Winter. The updated kitchen includes newer stainless steel appliances and a convenient pass-through into the adjacent dining room, making this open concept floorplan ideal for entertaining. Sleek modern flooring continues down the hall to the expansive primary bedroom, which boasts an elegant en suite bathroom and private balcony with extra storage. In-unit laundry offers the height of convenience, with newer washing machine and dryer (2019). Additional recent major updates include new roof and siding (2023), windows (2021), water heater (2022), and HVAC (2023). Community amenities are plentiful, including assigned and guest parking, an outdoor pool, basketball and pickleball courts, and professional landscaping. Just minutes to Giant, Trader Joes, Whole Foods, Springfield Town Center, Kingstowne Towne Center, Regal Cinemas, Dave & Busters, Pohick Stream Valley Park and Trail, Fort Belvoir, and The Pentagon. Quick access to Franconia-Springfield Metro Station, Fairfax County Parkway, Franconia-Springfield Parkway, I-95, and I-495 for easy commuting. Schedule a private tour of your new home today!
Location
State VA
County Fairfax
Zoning 303
Rooms
Other Rooms Living Room, Dining Room, Primary Bedroom, Kitchen, Full Bath
Main Level Bedrooms 1
Interior
Interior Features Dining Area, Floor Plan - Open, Window Treatments, Combination Dining/Living, Bathroom - Tub Shower, Wood Floors
Hot Water Electric
Heating Heat Pump(s)
Cooling Central A/C
Flooring Luxury Vinyl Plank
Fireplaces Number 1
Fireplaces Type Screen
Equipment Dryer, Refrigerator, Stove, Washer, Disposal, Dishwasher, Built-In Microwave
Furnishings No
Fireplace Y
Appliance Dryer, Refrigerator, Stove, Washer, Disposal, Dishwasher, Built-In Microwave
Heat Source Electric
Laundry Has Laundry, Washer In Unit, Dryer In Unit
Exterior
Exterior Feature Balcony
Garage Spaces 1.0
Parking On Site 1
Amenities Available Bike Trail, Community Center, Swimming Pool, Tot Lots/Playground, Reserved/Assigned Parking
Water Access N
Accessibility None
Porch Balcony
Total Parking Spaces 1
Garage N
Building
Story 1
Unit Features Garden 1 - 4 Floors
Foundation Other
Sewer Public Sewer
Water Public
Architectural Style Contemporary
Level or Stories 1
Additional Building Above Grade, Below Grade
New Construction N
Schools
Elementary Schools West Springfield
Middle Schools Irving
High Schools West Springfield
School District Fairfax County Public Schools
Others
Pets Allowed Y
HOA Fee Include Ext Bldg Maint,Insurance,Lawn Care Front,Parking Fee,Reserve Funds,Road Maintenance,Snow Removal,Trash
Senior Community No
Tax ID 0894 16 0088
Ownership Condominium
Acceptable Financing Cash, Conventional, VA
Listing Terms Cash, Conventional, VA
Financing Cash,Conventional,VA
Special Listing Condition Standard
Pets Allowed Case by Case Basis
Read Less Info
Want to know what your home might be worth? Contact us for a FREE valuation!

Our team is ready to help you sell your home for the highest possible price ASAP

Bought with William Wu • Samson Properties
GET MORE INFORMATION
David Swann
Agent | License ID: SP40002154, 625023, 0225241774
Agent License ID: SP40002154, 625023, 0225241774




