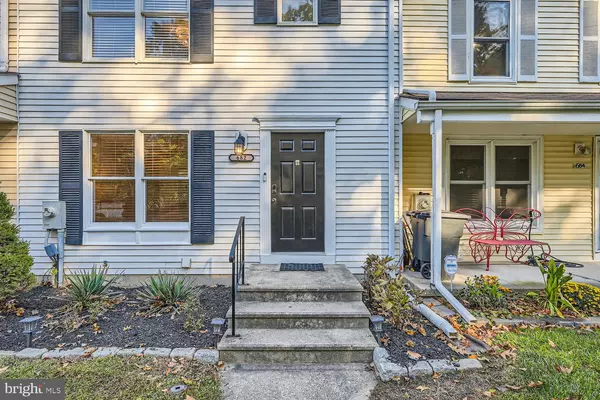For more information regarding the value of a property, please contact us for a free consultation.
Key Details
Sold Price $281,500
Property Type Townhouse
Sub Type Interior Row/Townhouse
Listing Status Sold
Purchase Type For Sale
Square Footage 1,680 sqft
Price per Sqft $167
Subdivision St Georges Station
MLS Listing ID MDBC2110392
Sold Date 12/11/24
Style Colonial
Bedrooms 3
Full Baths 2
Half Baths 1
HOA Fees $43/mo
HOA Y/N Y
Abv Grd Liv Area 1,120
Originating Board BRIGHT
Year Built 1985
Annual Tax Amount $2,061
Tax Year 2024
Lot Size 2,179 Sqft
Acres 0.05
Property Description
Welcome to 682 Saint Georges Station Rd in Baltimore County, a thoughtfully renovated townhome offering 1,680 sq ft of comfortable living space. Upon entering, you're greeted by a bright, open living space enhanced by fresh soft-white walls that complement any decor. The main level features new luxury vinyl floors throughout, seamlessly connecting the bright living room, dining area, and modern kitchen. Outfitted with stainless steel appliances, ample cabinetry, and sleek granite countertops, the kitchen is both functional and ideal for entertaining. A sliding door leads to a cozy enclosed sunroom, perfect for relaxing or hosting guests. Upstairs, the primary bedroom offers a walk-in closet, accompanied by two additional well-sized bedrooms and a full bath. The finished lower level includes a family room, full bathroom, and direct access to the backyard, providing additional living space. Recent updates include fresh paint, new flooring, bathroom renovations (2024) , Lennox HVAC (2023), finished basement (2023), LG ThinQ all-in-one washer/dryer (2023), kitchen update (2022), Rheem Marathon water heater (2017), and a 25-year roof installed in 2014. This home effortlessly combines style, functionality, and modern updates, creating a space you'll love to call home.
Location
State MD
County Baltimore
Zoning R
Rooms
Other Rooms Living Room, Dining Room, Primary Bedroom, Bedroom 2, Bedroom 3, Kitchen, Family Room, Sun/Florida Room, Bathroom 2, Primary Bathroom, Half Bath
Basement Daylight, Partial, Fully Finished, Heated, Improved, Interior Access, Outside Entrance, Walkout Level
Interior
Interior Features Bathroom - Tub Shower, Bathroom - Stall Shower, Carpet, Ceiling Fan(s), Combination Kitchen/Dining, Dining Area, Floor Plan - Open, Kitchen - Eat-In, Primary Bath(s), Recessed Lighting, Upgraded Countertops, Walk-in Closet(s)
Hot Water Electric
Heating Forced Air
Cooling Central A/C, Ceiling Fan(s)
Flooring Carpet, Ceramic Tile, Luxury Vinyl Plank
Equipment Dishwasher, Disposal, Dryer - Front Loading, Microwave, Oven/Range - Electric, Refrigerator, Range Hood, Stainless Steel Appliances, Stove, Washer - Front Loading
Fireplace N
Appliance Dishwasher, Disposal, Dryer - Front Loading, Microwave, Oven/Range - Electric, Refrigerator, Range Hood, Stainless Steel Appliances, Stove, Washer - Front Loading
Heat Source Electric
Laundry Basement, Has Laundry
Exterior
Garage Spaces 2.0
Parking On Site 2
Fence Partially
Water Access N
Roof Type Shingle
Accessibility None
Total Parking Spaces 2
Garage N
Building
Story 3
Foundation Concrete Perimeter
Sewer Public Sewer
Water Public
Architectural Style Colonial
Level or Stories 3
Additional Building Above Grade, Below Grade
Structure Type Dry Wall
New Construction N
Schools
School District Baltimore County Public Schools
Others
HOA Fee Include Common Area Maintenance,Snow Removal
Senior Community No
Tax ID 04041900008758
Ownership Fee Simple
SqFt Source Assessor
Special Listing Condition Standard
Read Less Info
Want to know what your home might be worth? Contact us for a FREE valuation!

Our team is ready to help you sell your home for the highest possible price ASAP

Bought with Robin M Robinson • RE/MAX Advantage Realty
GET MORE INFORMATION
David Swann
Agent | License ID: SP40002154, 625023, 0225241774
Agent License ID: SP40002154, 625023, 0225241774




