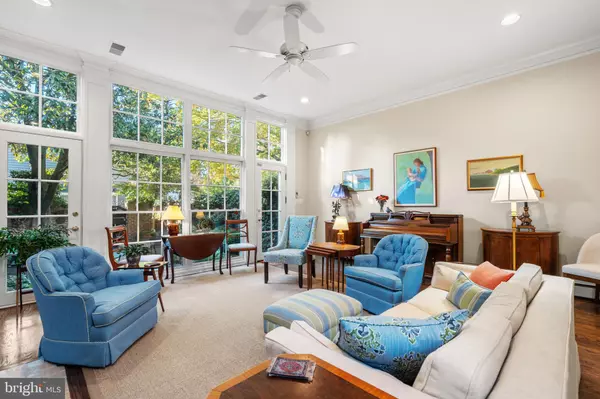For more information regarding the value of a property, please contact us for a free consultation.
Key Details
Sold Price $1,679,000
Property Type Single Family Home
Sub Type Detached
Listing Status Sold
Purchase Type For Sale
Square Footage 2,340 sqft
Price per Sqft $717
Subdivision Old Town Alexandria
MLS Listing ID VAAX2039104
Sold Date 12/12/24
Style Colonial
Bedrooms 3
Full Baths 3
Half Baths 1
HOA Y/N N
Abv Grd Liv Area 2,340
Originating Board BRIGHT
Year Built 1830
Annual Tax Amount $18,726
Tax Year 2024
Lot Size 2,300 Sqft
Acres 0.05
Property Description
Improved Value! This National Treasure is turn key! You've noted this handsome detached home on Duke St for years (since 1830 to be exact- historic plaque)! Do not miss your chance to be the next steward of this three bedroom, three full and one half bath, detached historic home located in the heart of Old Town Alexandria! This property is packed with "wow factor"! From the beautiful hardwood floors to the extensive renovations and two-story addition, the architectural details and design elements perfectly blend this home's historical charm with elegant modern luxury. The traditional living and dining rooms flow effortlessly into the fully renovated kitchen and beyond to the sun-filled family room featuring a wall of windows overlooking the spacious, private brick patio with built-in water fountain. The primary suite addition features a walk-in shower, jetted soaking tub, water closet, dual vanities, vaulted ceiling, two closets, and large windows overlooking the backyard oasis. The brick-walled garden is a stunning retreat for entertaining or quiet respite. An iron gate leads to the off-street parking . There is xtensive storage throughout and a floored attic! Travel and Leisure ranked Old Town Alexandria in the top three desirable small cities in America! This property is walkably close to the infamous KIng Street restaurants and shopping, King St. Metro, and a quick trip to all that Washington, DC has to offer. Close to Amazon HQ2 headquarters and DCA!
Location
State VA
County Alexandria City
Zoning RM
Rooms
Other Rooms Living Room, Dining Room, Primary Bedroom, Bedroom 3, Kitchen, Family Room, Foyer, Bathroom 3, Primary Bathroom, Half Bath
Interior
Interior Features Attic, Bathroom - Jetted Tub, Bathroom - Walk-In Shower, Breakfast Area, Built-Ins, Ceiling Fan(s), Chair Railings, Crown Moldings, Family Room Off Kitchen, Floor Plan - Traditional, Formal/Separate Dining Room, Kitchen - Eat-In, Kitchen - Gourmet, Kitchen - Island
Hot Water Natural Gas
Heating Baseboard - Hot Water, Forced Air
Cooling Ceiling Fan(s), Central A/C
Flooring Hardwood, Ceramic Tile
Fireplaces Number 2
Fireplaces Type Mantel(s), Insert, Gas/Propane, Wood
Equipment Built-In Microwave, Cooktop, Dishwasher, Disposal, Dryer, Exhaust Fan, Icemaker, Oven - Wall, Oven/Range - Gas, Refrigerator, Stainless Steel Appliances, Washer, Water Heater
Fireplace Y
Window Features Skylights,Low-E
Appliance Built-In Microwave, Cooktop, Dishwasher, Disposal, Dryer, Exhaust Fan, Icemaker, Oven - Wall, Oven/Range - Gas, Refrigerator, Stainless Steel Appliances, Washer, Water Heater
Heat Source Natural Gas
Exterior
Exterior Feature Brick, Patio(s), Enclosed
Garage Spaces 1.0
Parking On Site 1
Fence Rear, Privacy, Other
Water Access N
Roof Type Metal
Accessibility None
Porch Brick, Patio(s), Enclosed
Total Parking Spaces 1
Garage N
Building
Lot Description Landscaping
Story 2
Foundation Crawl Space, Slab
Sewer Public Sewer
Water Public
Architectural Style Colonial
Level or Stories 2
Additional Building Above Grade, Below Grade
Structure Type High
New Construction N
Schools
School District Alexandria City Public Schools
Others
Senior Community No
Tax ID 11314500
Ownership Fee Simple
SqFt Source Assessor
Security Features Security Gate,Smoke Detector
Special Listing Condition Standard
Read Less Info
Want to know what your home might be worth? Contact us for a FREE valuation!

Our team is ready to help you sell your home for the highest possible price ASAP

Bought with Terrilynn L. Kelley • Compass
GET MORE INFORMATION

David Swann
Agent | License ID: SP40002154, 625023, 0225241774
Agent License ID: SP40002154, 625023, 0225241774




