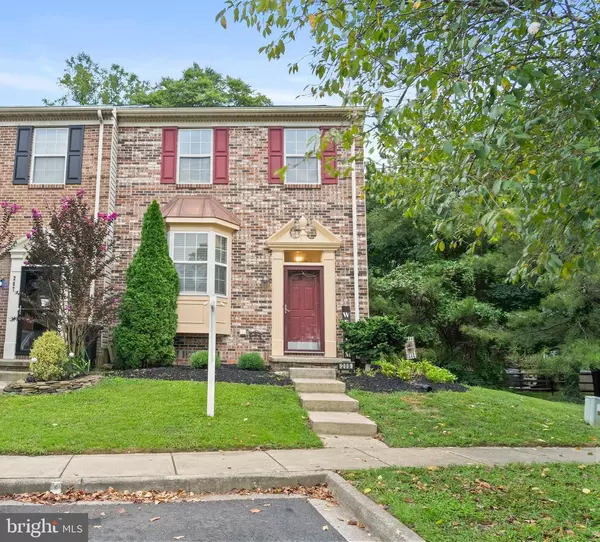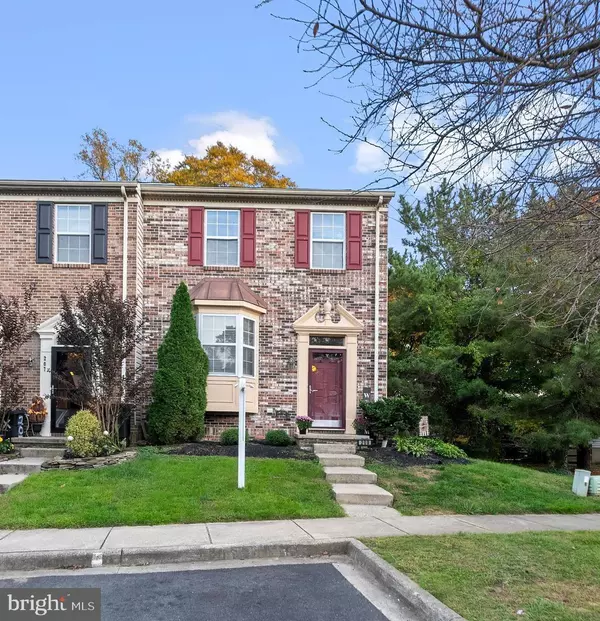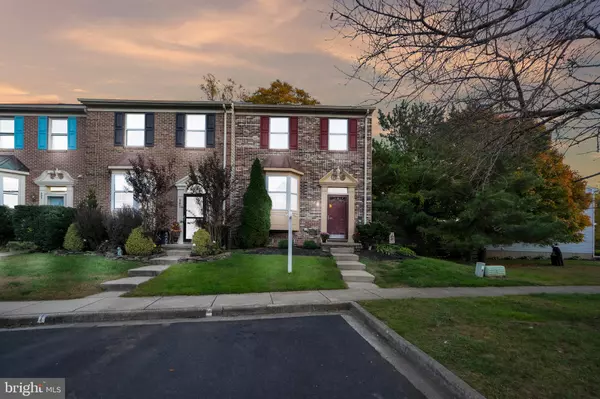For more information regarding the value of a property, please contact us for a free consultation.
Key Details
Sold Price $318,000
Property Type Townhouse
Sub Type End of Row/Townhouse
Listing Status Sold
Purchase Type For Sale
Square Footage 1,629 sqft
Price per Sqft $195
Subdivision Constant Friendship
MLS Listing ID MDHR2034910
Sold Date 12/10/24
Style Colonial
Bedrooms 3
Full Baths 2
Half Baths 1
HOA Fees $76/mo
HOA Y/N Y
Abv Grd Liv Area 1,329
Originating Board BRIGHT
Year Built 1994
Annual Tax Amount $2,423
Tax Year 2024
Lot Size 2,451 Sqft
Acres 0.06
Property Description
The previous buyer got cold feet, opening the door for you to snag this fantastic property! Don’t miss out on this rare opportunity—act quickly and make it your own!
Welcome to this stunning end-of-group townhome located in the highly sought-after Constant Friendship community. This beautiful home is move-in ready and filled with fantastic updates. It offers three spacious bedrooms, two full baths, and one half bath, with the convenience of a bathroom on every floor. The newly updated kitchen features elegant granite countertops, and the modernized bathrooms add a touch of luxury.
The basement provides a large living room/family room, perfect for relaxation or entertainment, and includes an additional room that could serve as a home office or possible fourth bedroom. Outside, you'll enjoy the largest deck in the neighborhood, ideal for outdoor gatherings. The roof has also been recently replaced, ensuring peace of mind.
This stunning property boasts:
Updated Bathroom: Enjoy a fresh, contemporary space designed for relaxation and convenience.
Updated Kitchen: Featuring elegant granite countertops, this kitchen is perfect for both everyday meals and entertaining.
Updated Roof: Less than 4 years old, providing peace of mind and long-term durability.
Updated Water Heater: Efficient and reliable, ensuring you have hot water when you need it.
Updated Sump Pump: Essential for maintaining a dry, comfortable home.
Don’t miss out on this opportunity to own a home that combines style, functionality, and recent upgrades.
Situated on a quiet court, this home offers privacy while being just minutes from I-95 and plenty of shopping.
Location
State MD
County Harford
Zoning R3
Rooms
Other Rooms Living Room, Dining Room, Primary Bedroom, Bedroom 2, Bedroom 4, Kitchen, Family Room, Foyer, Bedroom 1
Basement Outside Entrance, Partially Finished, Walkout Level, Space For Rooms, Daylight, Partial
Interior
Interior Features Attic, Dining Area, Chair Railings, Crown Moldings, Window Treatments, Floor Plan - Traditional
Hot Water Natural Gas
Heating Forced Air
Cooling Ceiling Fan(s), Central A/C
Equipment Washer/Dryer Hookups Only, Cooktop, Dishwasher, Disposal, Dryer, Exhaust Fan, Icemaker, Microwave, Oven - Self Cleaning, Oven/Range - Electric, Washer
Fireplace N
Appliance Washer/Dryer Hookups Only, Cooktop, Dishwasher, Disposal, Dryer, Exhaust Fan, Icemaker, Microwave, Oven - Self Cleaning, Oven/Range - Electric, Washer
Heat Source Natural Gas
Exterior
Exterior Feature Deck(s)
Water Access N
Accessibility None
Porch Deck(s)
Garage N
Building
Lot Description Backs to Trees, Backs - Open Common Area
Story 2
Foundation Block
Sewer Public Sewer
Water Public
Architectural Style Colonial
Level or Stories 2
Additional Building Above Grade, Below Grade
New Construction N
Schools
Elementary Schools Abingdon
Middle Schools Edgewood
High Schools Edgewood
School District Harford County Public Schools
Others
Senior Community No
Tax ID 1301269372
Ownership Fee Simple
SqFt Source Assessor
Special Listing Condition Standard
Read Less Info
Want to know what your home might be worth? Contact us for a FREE valuation!

Our team is ready to help you sell your home for the highest possible price ASAP

Bought with Minhkhoa C Tran • Fairfax Realty Premier
GET MORE INFORMATION

David Swann
Agent | License ID: SP40002154, 625023, 0225241774
Agent License ID: SP40002154, 625023, 0225241774




