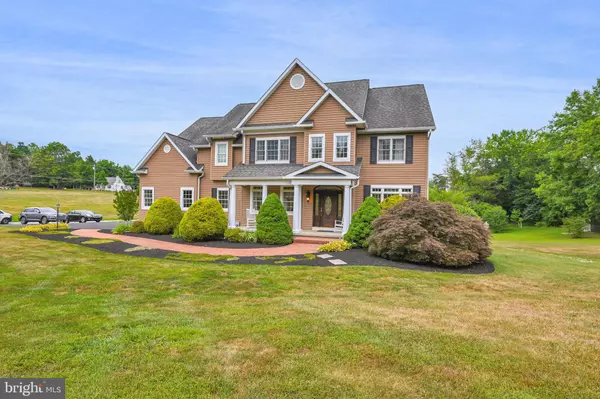For more information regarding the value of a property, please contact us for a free consultation.
Key Details
Sold Price $798,000
Property Type Single Family Home
Sub Type Detached
Listing Status Sold
Purchase Type For Sale
Square Footage 4,670 sqft
Price per Sqft $170
Subdivision None Available
MLS Listing ID MDBC2101522
Sold Date 11/12/24
Style Colonial
Bedrooms 5
Full Baths 4
Half Baths 1
HOA Y/N N
Abv Grd Liv Area 4,670
Originating Board BRIGHT
Year Built 2006
Annual Tax Amount $7,980
Tax Year 2024
Lot Size 1.690 Acres
Acres 1.69
Lot Dimensions 3.00 x
Property Description
Welcome to a stately and energy efficient home (from the Geothermal heating and cooling, the insulated basement, insulated garage walls, insulated garage doors, new windows, and more).
Kitchen: Granite counter-tops, stainless steel appliances, a spacious island, and hardwood cabinets in your custom kitchen.
Layout: Your laundry room is next to the primary suite (plus, the primary suite has a sitting room with a fireplace, plus, not one, but TWO walk in closets in your primary suite).
Location: An easy turn off of Jarrettsville Pike, lands you at this 3 story custom built 2006 Colonial, with many add-ons unique to this home only.
Design: This home was designed and built by/with the seller. 3 fireplaces (1st one in the sitting room, off your primary bedroom is gas, the 2nd on the main level is a Quadra-Fire (owner has extra parts for these), and the 3rd one in the basement is also a Quadra-Fire).
Windows: Anderson Windows throughout the entire home, with 2x6" framing exterior, with blown-in insulation (the added energy efficiency details continue). The well pump and 2 septic pumps were replaced in 2020. Your main level has stately trim, and 9 foot ceilings.
Basement: The basement is fully finished (daylight) on a slab, and has 8 foot ceilings.
Systems: The water treatment system in the home is fully equipped with a reverse osmosis (RO) system, and is currently using the water softener (system can easily be hooked back up by Liberty Pure Water co.). Propane: Cooking, hot water, and 1 of the 3 fireplaces are propane (2 propane Insta-Hots).
A convenient distance from Md. Rt. 83, Hillendale Country Club, Gunpowder Falls State Park (Sweet Air), Safeway (and other grocers).
Videos (aerial full property/yard view, and kitchen tour available upon request from Listing Agent).
Location
State MD
County Baltimore
Zoning RES
Rooms
Basement Daylight, Full
Main Level Bedrooms 5
Interior
Hot Water Electric
Heating Central
Cooling Central A/C
Flooring Hardwood, Carpet, Luxury Vinyl Plank
Fireplaces Number 1
Fireplace Y
Window Features Double Pane
Heat Source Geo-thermal
Laundry Upper Floor
Exterior
Parking Features Additional Storage Area, Garage - Side Entry, Garage Door Opener, Inside Access, Oversized, Built In
Garage Spaces 3.0
Utilities Available Propane
Water Access N
Roof Type Architectural Shingle
Street Surface Paved
Accessibility 36\"+ wide Halls, 32\"+ wide Doors
Attached Garage 3
Total Parking Spaces 3
Garage Y
Building
Story 3
Foundation Slab
Sewer Private Septic Tank
Water Well
Architectural Style Colonial
Level or Stories 3
Additional Building Above Grade, Below Grade
New Construction N
Schools
School District Baltimore County Public Schools
Others
Pets Allowed Y
Senior Community No
Tax ID 04102400001969
Ownership Fee Simple
SqFt Source Assessor
Acceptable Financing Cash, Conventional, FHA, VA
Listing Terms Cash, Conventional, FHA, VA
Financing Cash,Conventional,FHA,VA
Special Listing Condition Standard
Pets Allowed Cats OK, Dogs OK
Read Less Info
Want to know what your home might be worth? Contact us for a FREE valuation!

Our team is ready to help you sell your home for the highest possible price ASAP

Bought with Avatar Harris • Next Step Realty
GET MORE INFORMATION
David Swann
Agent | License ID: SP40002154, 625023, 0225241774
Agent License ID: SP40002154, 625023, 0225241774




