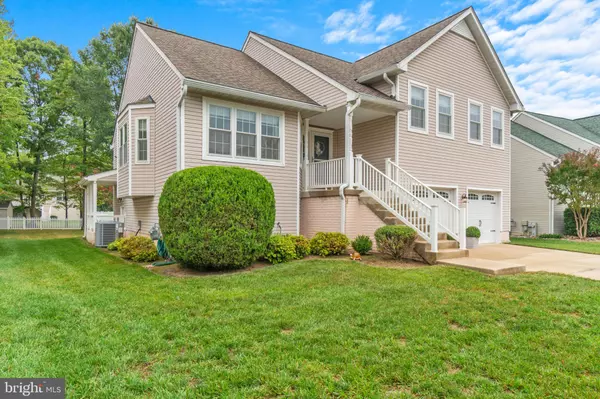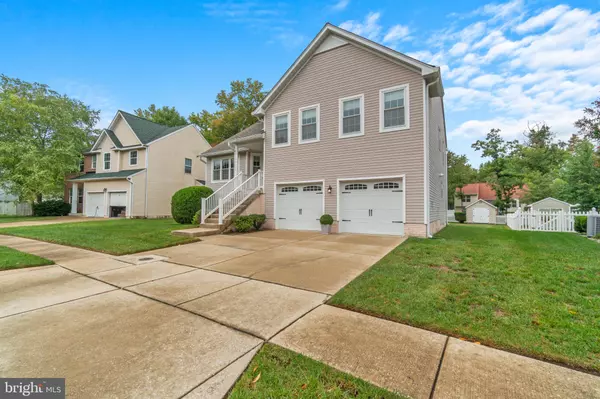For more information regarding the value of a property, please contact us for a free consultation.
Key Details
Sold Price $535,000
Property Type Single Family Home
Sub Type Detached
Listing Status Sold
Purchase Type For Sale
Square Footage 1,864 sqft
Price per Sqft $287
Subdivision Willow Run
MLS Listing ID MDAA2094802
Sold Date 11/04/24
Style Colonial,Contemporary,Split Level
Bedrooms 3
Full Baths 2
Half Baths 1
HOA Fees $18
HOA Y/N Y
Abv Grd Liv Area 1,864
Originating Board BRIGHT
Year Built 1999
Annual Tax Amount $4,740
Tax Year 2024
Lot Size 10,227 Sqft
Acres 0.23
Property Description
Welcome to 704 Willow Tree Drive! This immaculately maintained 3-bedroom with office(possible 4th bedroom), 2.5-bath home offers the perfect blend of comfort and style, featuring beautifully cared-for hardwood floors throughout. The spacious living room is filled with natural light, while the well-appointed kitchen, with gas stove, ample counter and cabinet space, is perfect for gatherings. The primary bedroom includes an en-suite bath with a soaking tub and a generous walk-in closet. Two additional bedrooms offer flexibility for guests. The family room features a gas fireplace and is adjacent to a spacious office, a half bathroom, and provides access to a beautifully level backyard—ideal for outdoor activities or peaceful evenings on the patio. Most notable highlights include a stamped concete patio, pristine two-car garage, washer and dryer (2021), hot water heater (2018), furnace (2019), roof (Approx 10yrs), high-end easy-to-clean tilt windows (Approx 10yrs), and fresh paint ensuring peace of mind and efficiency. Do not miss the chance to make this spotless home yours—schedule a showing today!
Location
State MD
County Anne Arundel
Zoning R2
Rooms
Other Rooms Living Room, Dining Room, Primary Bedroom, Bedroom 2, Bedroom 3, Kitchen, Family Room, Basement, Laundry, Office, Bathroom 2, Primary Bathroom, Half Bath
Basement Unfinished, Walkout Stairs, Outside Entrance
Interior
Interior Features Ceiling Fan(s), Dining Area, Family Room Off Kitchen, Pantry, Primary Bath(s), Store/Office, Walk-in Closet(s), Wood Floors
Hot Water Natural Gas
Heating Heat Pump(s)
Cooling Central A/C
Flooring Hardwood
Fireplaces Number 1
Fireplaces Type Gas/Propane
Equipment Dishwasher, Dryer, Refrigerator, Stove, Washer
Fireplace Y
Appliance Dishwasher, Dryer, Refrigerator, Stove, Washer
Heat Source Natural Gas
Exterior
Exterior Feature Patio(s)
Parking Features Garage - Front Entry, Garage Door Opener
Garage Spaces 4.0
Water Access N
Roof Type Architectural Shingle
Accessibility Other
Porch Patio(s)
Attached Garage 2
Total Parking Spaces 4
Garage Y
Building
Lot Description Level, Rear Yard
Story 4
Foundation Permanent
Sewer Public Sewer
Water Public
Architectural Style Colonial, Contemporary, Split Level
Level or Stories 4
Additional Building Above Grade, Below Grade
New Construction N
Schools
School District Anne Arundel County Public Schools
Others
Senior Community No
Tax ID 020393890096495
Ownership Fee Simple
SqFt Source Assessor
Special Listing Condition Standard
Read Less Info
Want to know what your home might be worth? Contact us for a FREE valuation!

Our team is ready to help you sell your home for the highest possible price ASAP

Bought with Stephanie Lynn Smith • Douglas Realty, LLC
GET MORE INFORMATION
David Swann
Agent | License ID: SP40002154, 625023, 0225241774
Agent License ID: SP40002154, 625023, 0225241774




