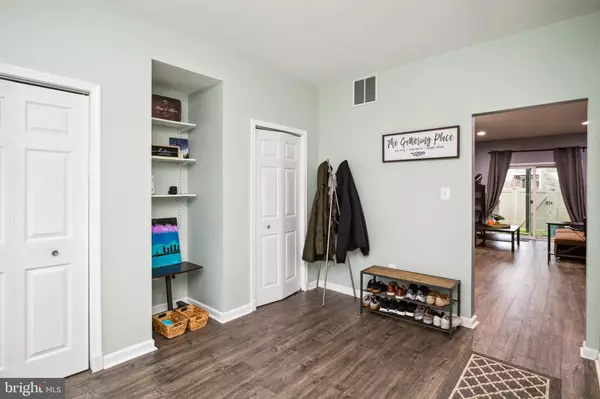For more information regarding the value of a property, please contact us for a free consultation.
Key Details
Sold Price $410,000
Property Type Townhouse
Sub Type Interior Row/Townhouse
Listing Status Sold
Purchase Type For Sale
Square Footage 1,728 sqft
Price per Sqft $237
Subdivision Creekside Village At Tanyard Springs
MLS Listing ID MDAA2078846
Sold Date 04/04/24
Style Colonial
Bedrooms 2
Full Baths 2
Half Baths 1
HOA Fees $101/mo
HOA Y/N Y
Abv Grd Liv Area 1,728
Originating Board BRIGHT
Year Built 2013
Annual Tax Amount $3,617
Tax Year 2023
Lot Size 1,002 Sqft
Acres 0.02
Property Description
Welcome to your new home in Creekside Village! This stunning townhouse offers the perfect blend of space, comfort, and amenities for your lifestyle needs.
As you step inside, you're greeted by a spacious foyer and a generously sized rec room/flex room, ideal for entertainment or as a versatile living space. The rec room leads to the private fenced-in backyard for your furry friend or gatherings.
The first upper level boasts a beautiful kitchen with plenty of storage. An open floor plan that flows into the inviting living room and additionally, the property features a deck for outdoor enjoyment —a perfect setup for both everyday living and entertaining guests.
With 2 generously sized bedrooms and 2 full baths plus 1 half bath, this townhouse ensures ample space and convenience for all occupants. The primary bedroom features an ensuite bathroom and not one, but two closets, offering plenty of storage space. Washer and dryer located on the bedroom levels for your convenience. New flooring installed throughout the home less than a year ago!
Creekside Village doesn't just offer a fantastic home; it also provides an array of amenities to enhance your lifestyle. Enjoy access to a gym, pool, tot lots, basketball courts, clubhouse, dog parks, and more—all within reach of your doorstep.
Forget the hassle of searching for parking—this townhouse comes with its own two assigned parking spots right in front, with plenty of extra parking available throughout the community for guests and additional vehicles. Located within a convenient 20-minute drive to Ft. Meade or BWI, this townhouse offers both comfort and accessibility.
Don't miss your chance to make this your new home!
Location
State MD
County Anne Arundel
Zoning RESIDENTIAL
Interior
Hot Water Natural Gas
Heating Forced Air
Cooling Central A/C
Equipment Built-In Microwave, Dishwasher, Disposal, Dryer, Oven/Range - Gas, Refrigerator, Washer
Fireplace N
Appliance Built-In Microwave, Dishwasher, Disposal, Dryer, Oven/Range - Gas, Refrigerator, Washer
Heat Source Natural Gas
Laundry Has Laundry
Exterior
Exterior Feature Deck(s), Enclosed
Parking On Site 2
Fence Fully
Amenities Available Basketball Courts, Club House, Common Grounds, Exercise Room, Fitness Center, Jog/Walk Path, Party Room, Swimming Pool, Tot Lots/Playground, Community Center
Water Access N
Accessibility None
Porch Deck(s), Enclosed
Garage N
Building
Story 3
Foundation Slab
Sewer Public Sewer
Water Public
Architectural Style Colonial
Level or Stories 3
Additional Building Above Grade, Below Grade
Structure Type 9'+ Ceilings
New Construction N
Schools
High Schools Glen Burnie
School District Anne Arundel County Public Schools
Others
HOA Fee Include Management,Snow Removal,Trash
Senior Community No
Tax ID 020324690237088
Ownership Fee Simple
SqFt Source Assessor
Special Listing Condition Standard
Read Less Info
Want to know what your home might be worth? Contact us for a FREE valuation!

Our team is ready to help you sell your home for the highest possible price ASAP

Bought with Robert J Chew • Berkshire Hathaway HomeServices PenFed Realty
GET MORE INFORMATION
David Swann
Agent | License ID: SP40002154, 625023, 0225241774
Agent License ID: SP40002154, 625023, 0225241774




