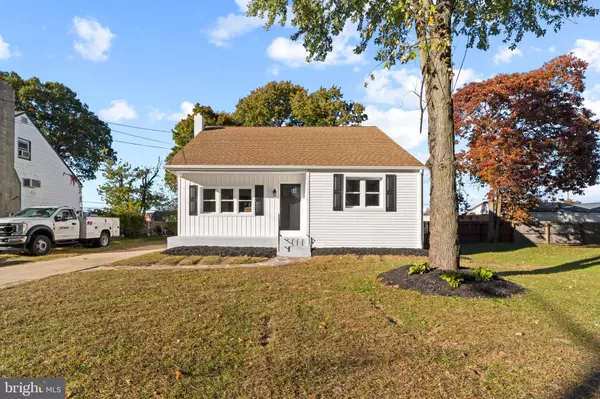For more information regarding the value of a property, please contact us for a free consultation.
Key Details
Sold Price $374,800
Property Type Single Family Home
Sub Type Detached
Listing Status Sold
Purchase Type For Sale
Square Footage 1,728 sqft
Price per Sqft $216
Subdivision None Available
MLS Listing ID NJGL2035328
Sold Date 12/20/23
Style Cape Cod
Bedrooms 4
Full Baths 2
HOA Y/N N
Abv Grd Liv Area 1,728
Originating Board BRIGHT
Year Built 1950
Annual Tax Amount $5,590
Tax Year 2022
Lot Dimensions 50.00 x 0.00
Property Description
Welcome to this wonderfully rehabbed 4 bed 2 bath home at 1994 Melvina Rd in Deptford NJ. This house has been meticulously done with luxury vinyl flooring on the main level and new carpet on the upper and lower level bedrooms. As you enter you will find your formal living room with an abundance of natural light. Straight through the living room is your formal dining room which is open to the modernized kitchen with additional seating at the island. You will notice this kitchen has attention to detail from the gold accented tile backsplash, gold fixtures and hardware, along with the luxurious quartz countertop. The main level features two generously sized rooms and closets with new carpet and neutral paint. The main level has a full bathroom with modern ceramic tile flooring and a tub/shower combo, along with a linen closet in the hallway. Downstairs is a generously sized basement, roughly the footprint of the entire house ready for you to finish for additional entertaining. The basement features an exterior door which leads you to the bilco doors, washer dryer hookups, newer hvac and hot water heater. On the second level you will notice new carpets, and a nice landing for a potential reading nook. The primary bedroom is upstairs with ample storage and closet space, as well as an additional bath with a beautiful tiled stall shower and modern vanity. The final bedroom is generously sized with closet space as well. Lets not forget about the endless options on how to create the backyard of your dreams. Off the kitchen is a door leading to the stairs down to your main patio. The mature trees, and yard space allows for you to get creative with your landscaping. The driveway leads you towards the backyard to your detached one car garage that has ample storage for all your equipment. HVAC and Hot Water heater are 3 years old, and the roof is roughly 5 years old. Access to all major highways, shopping and restaurants, this is a prime spot location on a quiet street. Garage is in AS IS condition. Call now to make an appointment for a private tour when it goes LIVE!
Location
State NJ
County Gloucester
Area Deptford Twp (20802)
Zoning RES
Rooms
Other Rooms Dining Room, Primary Bedroom, Kitchen, Family Room, Basement, Bedroom 1, Bathroom 1, Primary Bathroom
Basement Unfinished
Main Level Bedrooms 2
Interior
Interior Features Breakfast Area, Ceiling Fan(s), Combination Kitchen/Dining, Combination Dining/Living, Combination Kitchen/Living, Family Room Off Kitchen, Floor Plan - Open, Kitchen - Eat-In, Recessed Lighting, Tub Shower, Upgraded Countertops, Walk-in Closet(s)
Hot Water Natural Gas
Heating Forced Air
Cooling Central A/C
Flooring Laminate Plank, Tile/Brick, Carpet
Equipment Built-In Microwave, Dishwasher, Oven - Single, Refrigerator, Stainless Steel Appliances, Water Heater
Fireplace N
Appliance Built-In Microwave, Dishwasher, Oven - Single, Refrigerator, Stainless Steel Appliances, Water Heater
Heat Source Natural Gas
Laundry Hookup, Basement
Exterior
Parking Features Garage - Front Entry
Garage Spaces 4.0
Fence Partially
Water Access N
Roof Type Shingle
Accessibility None
Total Parking Spaces 4
Garage Y
Building
Story 2
Foundation Concrete Perimeter
Sewer Public Sewer
Water Public
Architectural Style Cape Cod
Level or Stories 2
Additional Building Above Grade, Below Grade
New Construction N
Schools
School District Deptford Township Public Schools
Others
Senior Community No
Tax ID 02-00487-00031
Ownership Fee Simple
SqFt Source Assessor
Acceptable Financing Cash, Conventional, FHA, VA
Listing Terms Cash, Conventional, FHA, VA
Financing Cash,Conventional,FHA,VA
Special Listing Condition Standard
Read Less Info
Want to know what your home might be worth? Contact us for a FREE valuation!

Our team is ready to help you sell your home for the highest possible price ASAP

Bought with Marc DiFrancesco • Prime Realty Partners
GET MORE INFORMATION

David Swann
Agent | License ID: SP40002154, 625023, 0225241774
Agent License ID: SP40002154, 625023, 0225241774




