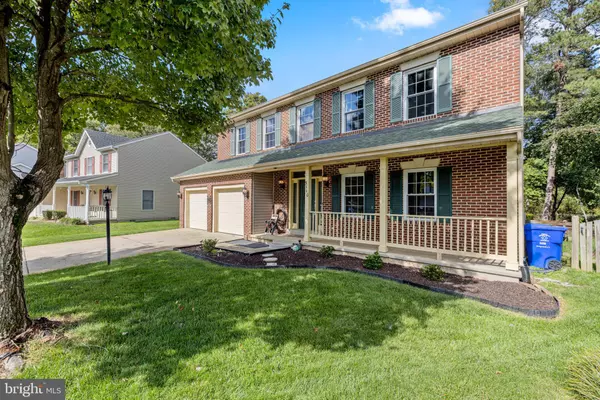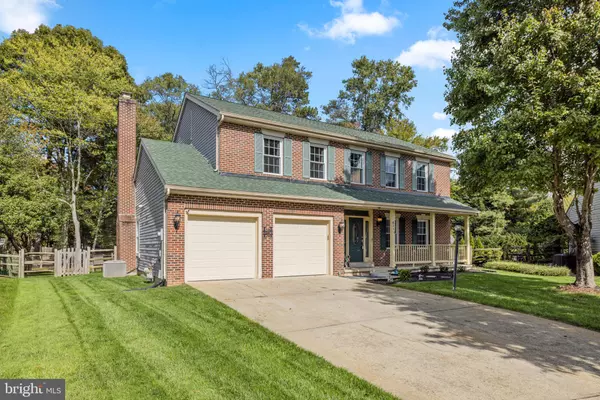For more information regarding the value of a property, please contact us for a free consultation.
Key Details
Sold Price $470,000
Property Type Single Family Home
Sub Type Detached
Listing Status Sold
Purchase Type For Sale
Square Footage 2,176 sqft
Price per Sqft $215
Subdivision Dorchester - St. Charles
MLS Listing ID MDCH2027270
Sold Date 11/20/23
Style Colonial
Bedrooms 4
Full Baths 2
Half Baths 1
HOA Fees $53/ann
HOA Y/N Y
Abv Grd Liv Area 2,176
Originating Board BRIGHT
Year Built 1990
Annual Tax Amount $3,801
Tax Year 2020
Lot Size 10,382 Sqft
Acres 0.24
Property Description
Professional Pictures Coming Soon! Assumable VA loan at 3.625%! Call listing agent to inquire about this!
Welcome to your new home, a splendid 4-bedroom, 2.5-bathroom house that effortlessly blends comfort, style, and modern living. This meticulously maintained property offers a range of features that will make your heart skip a beat.
Step into a warm and inviting family room adorned with pristine hardwood floors that add an air of sophistication and coziness where you can relax in style and comfort. Curl up by the wood-burning fireplace on a chilly evening and create lasting memories. The living and dining areas are thoughtfully carpeted, ensuring comfort and luxury underfoot, ideal for gatherings and entertaining guests. A culinary paradise awaits you in the kitchen, featuring a sleek tile floor, exquisite granite countertops, and a gas stove. It's a chef's dream come true, equipped with everything you need to whip up culinary masterpieces.
Fresh and modern paint throughout the home creates a pristine backdrop for your unique decor and personal touch. A 2020 roof upgrade means you can enjoy peace of mind and energy efficiency, ensuring your home is protected and well-maintained.
The fenced-in yard is a true haven, offering both privacy and security. A delightful patio off the kitchen beckons outdoor dining and relaxation in a serene setting. Say goodbye to parking woes with a long driveway capable of accommodating multiple cars, in addition to the convenience of a 2-car garage.
A handy shed in the yard is perfect for storing tools and equipment, keeping your home clutter-free.
This detached home combines functionality and aesthetics, creating a welcoming and beautifully presented living space. Your new beginning starts here; don't miss the chance to make this property your own. Contact us today to arrange a personal tour and discover the exceptional lifestyle that awaits you.
Your dream home is just a showing away!
Location
State MD
County Charles
Zoning PUD
Rooms
Other Rooms Living Room, Dining Room, Bedroom 4, Kitchen, Family Room, Bathroom 1, Bathroom 2, Bathroom 3
Interior
Interior Features Breakfast Area, Ceiling Fan(s), Dining Area
Hot Water Electric
Heating Heat Pump(s)
Cooling Central A/C
Fireplaces Number 1
Fireplaces Type Fireplace - Glass Doors, Gas/Propane, Brick
Equipment Dishwasher, Disposal, Microwave, Stove, Washer, Dryer - Electric, Exhaust Fan, Icemaker, Refrigerator
Fireplace Y
Appliance Dishwasher, Disposal, Microwave, Stove, Washer, Dryer - Electric, Exhaust Fan, Icemaker, Refrigerator
Heat Source Natural Gas
Laundry Upper Floor
Exterior
Exterior Feature Porch(es)
Parking Features Garage - Front Entry, Garage Door Opener
Garage Spaces 2.0
Water Access N
Accessibility None
Porch Porch(es)
Attached Garage 2
Total Parking Spaces 2
Garage Y
Building
Lot Description Cul-de-sac
Story 2
Foundation Slab
Sewer Public Sewer
Water Public
Architectural Style Colonial
Level or Stories 2
Additional Building Above Grade, Below Grade
New Construction N
Schools
School District Charles County Public Schools
Others
Senior Community No
Tax ID 0906189415
Ownership Fee Simple
SqFt Source Estimated
Security Features 24 hour security
Special Listing Condition Standard
Read Less Info
Want to know what your home might be worth? Contact us for a FREE valuation!

Our team is ready to help you sell your home for the highest possible price ASAP

Bought with Francis Fernandez de Castro • Keller Williams Capital Properties
GET MORE INFORMATION
David Swann
Agent | License ID: SP40002154, 625023, 0225241774
Agent License ID: SP40002154, 625023, 0225241774




