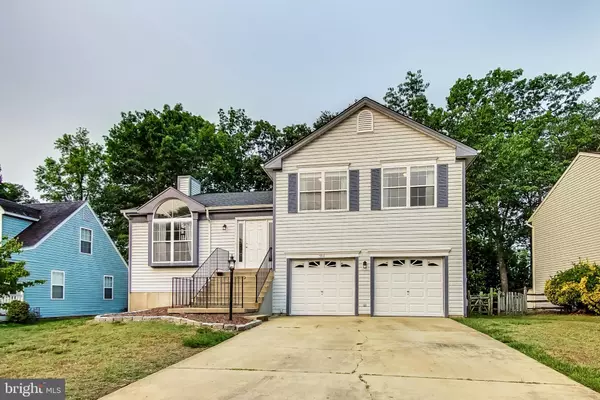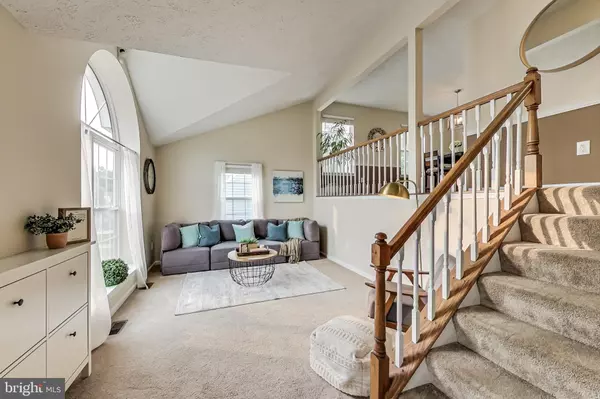For more information regarding the value of a property, please contact us for a free consultation.
Key Details
Sold Price $461,500
Property Type Single Family Home
Sub Type Detached
Listing Status Sold
Purchase Type For Sale
Square Footage 2,198 sqft
Price per Sqft $209
Subdivision Dorchester Neighborhood
MLS Listing ID MDCH2023346
Sold Date 08/28/23
Style Split Level,Split Foyer,Colonial
Bedrooms 4
Full Baths 3
HOA Fees $29
HOA Y/N Y
Abv Grd Liv Area 2,024
Originating Board BRIGHT
Year Built 1994
Annual Tax Amount $4,456
Tax Year 2023
Lot Size 7,756 Sqft
Acres 0.18
Property Description
Welcome home! Enter this 4 bedroom, 3 bathroom split level home and you'll fall in love with the bright & open layout. The living room features a beautiful vaulted ceiling and large bay window, flooding the space with natural light. Up a few stairs, you'll find a spacious kitchen with stainless steel appliances and granite countertops. It opens into the formal dining room, which includes elegant finishes likechair rail molding and a modern ceiling light. Down the hall, you'll discover a primary bedroom retreat that boasts a gorgeous cathedral ceiling, plush carpeting, and a massive walk-in closet. The en suite bathroom is sizable, with contemporary fixtures and plenty of storage space. Two additional bedrooms include the same soft carpeting, wide windows, and large closets. A second bright and modern full bathroom can be found in the hall. In the lower level of the home, you'll find an expansive rec room with high ceilings, a gas fireplace, and an abundance of natural light. The fourth bedroom is a perfect private space for guests or a home office. A roomy full bathroom with walk-in shower and laundry room can also be found on this level. Step outside and enjoy the patio and flat, fenced backyard. It's perfect for entertaining or relaxing! The two-car garage and long driveway give you plenty of options for both storage and parking, and the quiet cul-de-sac makes home a peaceful escape. Minutes to Lidl, Food Lion, Shoppers, St Charles Towne Center, Waldorf Marketplace, Dorchester Community Center, Piscataway Park, Joint Base Andrews, and National Harbor. Quick access to Middletown Road, Billingsley Road, Crain Highway, and Indian Head Highway. Come check out your beautiful home today!
Location
State MD
County Charles
Zoning PUD
Rooms
Other Rooms Living Room, Dining Room, Primary Bedroom, Bedroom 2, Bedroom 3, Bedroom 4, Kitchen, Family Room, Bathroom 2, Bathroom 3, Primary Bathroom
Basement Fully Finished
Interior
Interior Features Carpet, Ceiling Fan(s), Chair Railings, Combination Kitchen/Dining, Dining Area, Primary Bath(s), Bathroom - Tub Shower, Upgraded Countertops, Walk-in Closet(s), Wood Floors
Hot Water Electric
Heating Heat Pump(s)
Cooling Central A/C
Flooring Carpet, Vinyl
Fireplaces Number 1
Equipment Built-In Microwave, Dishwasher, Disposal, Dryer, Oven/Range - Gas, Refrigerator, Stainless Steel Appliances, Washer
Fireplace Y
Appliance Built-In Microwave, Dishwasher, Disposal, Dryer, Oven/Range - Gas, Refrigerator, Stainless Steel Appliances, Washer
Heat Source Electric
Laundry Basement, Dryer In Unit, Washer In Unit
Exterior
Exterior Feature Patio(s)
Parking Features Built In, Inside Access, Garage - Front Entry
Garage Spaces 6.0
Fence Fully
Water Access N
Accessibility 2+ Access Exits
Porch Patio(s)
Attached Garage 2
Total Parking Spaces 6
Garage Y
Building
Story 3
Foundation Other
Sewer Public Sewer
Water Public
Architectural Style Split Level, Split Foyer, Colonial
Level or Stories 3
Additional Building Above Grade, Below Grade
Structure Type Dry Wall,9'+ Ceilings,Vaulted Ceilings
New Construction N
Schools
Elementary Schools William B. Wade
Middle Schools Theodore G. Davis
High Schools Westlake
School District Charles County Public Schools
Others
Pets Allowed Y
Senior Community No
Tax ID 0906200710
Ownership Fee Simple
SqFt Source Assessor
Acceptable Financing Cash, Conventional, FHA, VA
Listing Terms Cash, Conventional, FHA, VA
Financing Cash,Conventional,FHA,VA
Special Listing Condition Standard
Pets Allowed No Pet Restrictions
Read Less Info
Want to know what your home might be worth? Contact us for a FREE valuation!

Our team is ready to help you sell your home for the highest possible price ASAP

Bought with Kashif Sohail • Samson Properties
GET MORE INFORMATION
David Swann
Agent | License ID: SP40002154, 625023, 0225241774
Agent License ID: SP40002154, 625023, 0225241774




