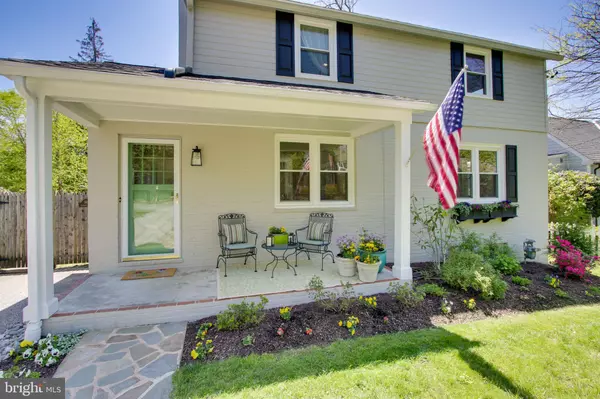For more information regarding the value of a property, please contact us for a free consultation.
Key Details
Sold Price $575,000
Property Type Single Family Home
Sub Type Detached
Listing Status Sold
Purchase Type For Sale
Square Footage 1,490 sqft
Price per Sqft $385
Subdivision Ruxton Heights
MLS Listing ID MDBC492592
Sold Date 07/14/20
Style Cottage,Traditional
Bedrooms 3
Full Baths 2
Half Baths 1
HOA Y/N N
Abv Grd Liv Area 1,490
Originating Board BRIGHT
Year Built 1950
Annual Tax Amount $5,007
Tax Year 2019
Lot Size 5,750 Sqft
Acres 0.13
Property Description
A Fresh, Modern Cottage in the Heart of Ruxton - Perfectly situated in a quiet Ruxton neighborhood, this three bedroom, two full and one half bath house with a finished basement is the definition of move-in-ready. The home has the always-in-demand open floor plan plus a large entertaining-styled deck in the back yard. The home s key feature is the beautiful new kitchen with quartz counters, eat-in kitchen and room for three to eat at the counter. The kitchen opens up to the deck which flows out to a fenced-in yard that is landscaped with the right amount yard for gardeners and lawn for dog lovers. The living room with a wood-burning fireplace also opens onto the large and new TREX deck through a double slider. Upstairs the master bedroom is spacious with a gorgeous new bathroom and walk-in shower. The two additional bedrooms share an updated bathroom with a tub/shower. Pretty and recently re-finished oak hardwood floors through out the home pull all the rooms together with a traditional style. The basement has a large finished living area for a playroom or an office and offers plenty of storage. The best part of this cottage is that many house to-do items have been crossed-off: A new roof, new air conditioning system, new and updated electrical panel, a new deck, new kitchen and baths. It s the best of both of worlds, a classic home with charm coupled with a modern amenities suited for today s lifestyle. The only task left for the new owner is to move in their toothbrush and enjoy a glass of your favorite on the deck and enjoy the peaceful setting.
Location
State MD
County Baltimore
Zoning RESIDENTIAL
Direction North
Rooms
Other Rooms Living Room, Dining Room, Primary Bedroom, Bedroom 2, Bedroom 3, Kitchen, Family Room, Utility Room, Bathroom 1, Primary Bathroom, Half Bath
Basement Other, Combination, Connecting Stairway, Daylight, Partial, Heated, Improved, Interior Access, Partially Finished, Space For Rooms, Windows
Interior
Interior Features Attic, Carpet, Combination Kitchen/Dining, Dining Area, Family Room Off Kitchen, Floor Plan - Open, Kitchen - Eat-In, Kitchen - Island, Primary Bath(s), Recessed Lighting, Stall Shower, Tub Shower, Window Treatments, Wood Floors
Hot Water Natural Gas
Heating Hot Water, Programmable Thermostat, Radiator
Cooling Central A/C, Programmable Thermostat
Flooring Hardwood
Fireplaces Number 1
Fireplaces Type Brick, Mantel(s), Wood
Equipment Built-In Microwave, Dishwasher, Disposal, Dryer, Extra Refrigerator/Freezer, Oven/Range - Gas, Refrigerator, Stainless Steel Appliances, Washer
Fireplace Y
Window Features Screens,Vinyl Clad
Appliance Built-In Microwave, Dishwasher, Disposal, Dryer, Extra Refrigerator/Freezer, Oven/Range - Gas, Refrigerator, Stainless Steel Appliances, Washer
Heat Source Natural Gas
Laundry Lower Floor
Exterior
Exterior Feature Deck(s), Porch(es)
Fence Partially, Rear
Utilities Available Cable TV Available, Natural Gas Available
Water Access N
Roof Type Asphalt,Shingle
Accessibility None
Porch Deck(s), Porch(es)
Garage N
Building
Lot Description Front Yard, Landscaping, Rear Yard
Story 3
Sewer Public Sewer
Water Public
Architectural Style Cottage, Traditional
Level or Stories 3
Additional Building Above Grade, Below Grade
Structure Type Plaster Walls
New Construction N
Schools
School District Baltimore County Public Schools
Others
Senior Community No
Tax ID 04090903471800
Ownership Fee Simple
SqFt Source Estimated
Horse Property N
Special Listing Condition Standard
Read Less Info
Want to know what your home might be worth? Contact us for a FREE valuation!

Our team is ready to help you sell your home for the highest possible price ASAP

Bought with Anne Marie M Balcerzak • Keller Williams Legacy
GET MORE INFORMATION
David Swann
Agent | License ID: SP40002154, 625023, 0225241774
Agent License ID: SP40002154, 625023, 0225241774




