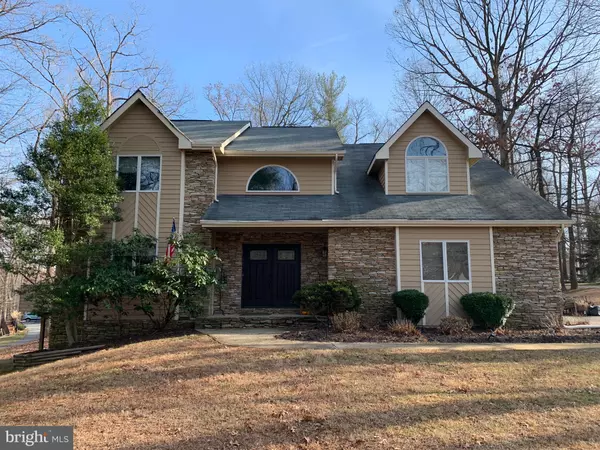For more information regarding the value of a property, please contact us for a free consultation.
Key Details
Sold Price $500,000
Property Type Single Family Home
Sub Type Detached
Listing Status Sold
Purchase Type For Sale
Square Footage 3,525 sqft
Price per Sqft $141
Subdivision Delight Meadows
MLS Listing ID MDBC481482
Sold Date 06/19/20
Style Contemporary,Colonial
Bedrooms 5
Full Baths 3
Half Baths 1
HOA Y/N N
Abv Grd Liv Area 2,775
Originating Board BRIGHT
Year Built 1991
Annual Tax Amount $5,165
Tax Year 2020
Lot Size 1.000 Acres
Acres 1.0
Lot Dimensions 2.00 x
Property Description
Beautiful stone front home, tasteful and well-maintained with updates. Main level includes 2-story foyer, LR, DR, powder room, family room with stone FP, and GORGEOUS REAR EAT-IN KITCHEN TOTALLY RENOVATED 2017 with quartz counters, stainless appliances, huge island with breakfast bar, double oven, undermount country sink, warming drawer, wine fridge, new cabinets with under lighting, back splash, and wide plank porcelain tile floors ("wood look"). Large rear deck is multi-level and multi-sectional, great for entertaining. plus rear patio. Upstairs master suite includes two walk-in closets, vaulted ceiling, adjacent separate sitting room/office, plus STUNNING MASTER BATHROOM TOTALLY RENOVATED 2017 with separate tub/shower, double vanity, glistening ceramic floor, skylight. Finished walkout basement with media/rec room , 5th BR/office and full BA, plus large unfinished storage room. Side-entry oversized 2-car garage with six additional driveway spaces. Lot at dead end! JUST MOVE IN!!
Location
State MD
County Baltimore
Zoning RESIDENTIAL
Rooms
Other Rooms Living Room, Dining Room, Primary Bedroom, Sitting Room, Bedroom 2, Bedroom 3, Bedroom 4, Bedroom 5, Kitchen, Family Room, Recreation Room, Storage Room, Primary Bathroom
Basement Full, Fully Finished, Improved, Partially Finished, Rear Entrance, Sump Pump, Walkout Level
Interior
Interior Features Carpet, Ceiling Fan(s), Family Room Off Kitchen, Kitchen - Eat-In, Kitchen - Gourmet, Kitchen - Island, Kitchen - Table Space, Primary Bath(s), Recessed Lighting, Skylight(s), Soaking Tub, Stain/Lead Glass, Walk-in Closet(s), Upgraded Countertops, Window Treatments, Attic
Hot Water Electric
Heating Heat Pump(s)
Cooling Ceiling Fan(s), Central A/C
Flooring Carpet, Ceramic Tile, Hardwood, Other
Fireplaces Number 1
Equipment Built-In Microwave, Cooktop, Dishwasher, Disposal, Dryer, Oven - Double, Oven/Range - Electric, Stainless Steel Appliances, Trash Compactor, Compactor, Refrigerator, Icemaker, Washer
Fireplace Y
Window Features Screens,Skylights
Appliance Built-In Microwave, Cooktop, Dishwasher, Disposal, Dryer, Oven - Double, Oven/Range - Electric, Stainless Steel Appliances, Trash Compactor, Compactor, Refrigerator, Icemaker, Washer
Heat Source Electric
Exterior
Parking Features Garage - Side Entry, Garage Door Opener, Oversized
Garage Spaces 2.0
Utilities Available Cable TV, Phone, Fiber Optics Available
Water Access N
View Garden/Lawn, Trees/Woods
Roof Type Asphalt
Accessibility None
Attached Garage 2
Total Parking Spaces 2
Garage Y
Building
Lot Description Backs to Trees, Cul-de-sac, Landscaping, Partly Wooded, Road Frontage, Trees/Wooded, Front Yard
Story 3+
Sewer Community Septic Tank, Private Septic Tank
Water Well
Architectural Style Contemporary, Colonial
Level or Stories 3+
Additional Building Above Grade, Below Grade
Structure Type Vaulted Ceilings
New Construction N
Schools
School District Baltimore County Public Schools
Others
Senior Community No
Tax ID 04042000004445
Ownership Fee Simple
SqFt Source Assessor
Security Features Electric Alarm
Special Listing Condition Standard
Read Less Info
Want to know what your home might be worth? Contact us for a FREE valuation!

Our team is ready to help you sell your home for the highest possible price ASAP

Bought with Pamela V. Dotson • RE/MAX Executive
GET MORE INFORMATION
David Swann
Agent | License ID: SP40002154, 625023, 0225241774
Agent License ID: SP40002154, 625023, 0225241774




