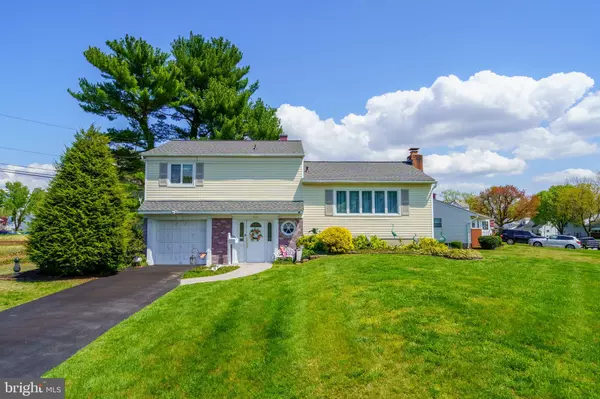For more information regarding the value of a property, please contact us for a free consultation.
Key Details
Sold Price $375,000
Property Type Single Family Home
Sub Type Detached
Listing Status Sold
Purchase Type For Sale
Square Footage 2,470 sqft
Price per Sqft $151
Subdivision Glen Burnie Park
MLS Listing ID MDAA463714
Sold Date 06/18/21
Style Split Level
Bedrooms 4
Full Baths 2
Half Baths 1
HOA Y/N N
Abv Grd Liv Area 1,720
Originating Board BRIGHT
Year Built 1957
Annual Tax Amount $3,056
Tax Year 2021
Lot Size 8,200 Sqft
Acres 0.19
Property Description
Back on the Market !!! Previous buyer failed to get final approval on financing ! FHA Appraisal complete and over asking price! *** Showings begin Saturday **** Come by this lovely updated 4 level split level home., centrally located in the heart of Glen Burnie. Living here you will enjoy easy access to shopping, restaurants, major commuting routes, airport and much more. This home has everything you could want in your new home, including recent updates to the kitchen including granite counters and stainless steel appliances, newer LVT flooring, refinished hardwood flooring, newer roof, newer HVAC, a large family room, dining room, and kitchen addition which opens up the first floor of this home, deck off the family room, lower level rec room with fireplace sound-proofing and much more. The community features a community pool with memberships available and an elementary school. Please note: Square footage is likely not accurate due to the main & lower level addition. and fully finished lower level. Buyer should verify availability of Pool Membership.
Location
State MD
County Anne Arundel
Zoning R5
Rooms
Other Rooms Living Room, Dining Room, Bedroom 2, Bedroom 3, Bedroom 4, Kitchen, Family Room, Den, Bedroom 1, Recreation Room, Full Bath
Basement Improved, Interior Access, Partial, Partially Finished
Interior
Interior Features Floor Plan - Traditional, Formal/Separate Dining Room, Kitchen - Country, Kitchen - Table Space, Wood Floors
Hot Water Natural Gas
Heating Forced Air
Cooling Central A/C
Flooring Ceramic Tile, Hardwood, Partially Carpeted
Fireplaces Number 1
Fireplaces Type Wood
Equipment Dishwasher, Dryer, Oven/Range - Gas, Refrigerator, Stainless Steel Appliances, Washer, Water Heater
Fireplace Y
Appliance Dishwasher, Dryer, Oven/Range - Gas, Refrigerator, Stainless Steel Appliances, Washer, Water Heater
Heat Source Natural Gas
Laundry Has Laundry, Main Floor
Exterior
Exterior Feature Deck(s)
Parking Features Garage - Front Entry
Garage Spaces 3.0
Utilities Available Natural Gas Available
Amenities Available Swimming Pool, Pool Mem Avail
Water Access N
Roof Type Shingle
Accessibility None
Porch Deck(s)
Attached Garage 1
Total Parking Spaces 3
Garage Y
Building
Lot Description Corner
Story 3
Sewer Public Sewer
Water Public
Architectural Style Split Level
Level or Stories 3
Additional Building Above Grade, Below Grade
Structure Type Dry Wall,Vaulted Ceilings
New Construction N
Schools
Elementary Schools Glen Burnie Park
Middle Schools Old Mill Middle South
High Schools Old Mill
School District Anne Arundel County Public Schools
Others
HOA Fee Include Pool(s)
Senior Community No
Tax ID 020432303473900
Ownership Fee Simple
SqFt Source Assessor
Security Features Electric Alarm,Main Entrance Lock
Acceptable Financing Bank Portfolio, Cash, Conventional, FHA, FHA 203(b), VA
Horse Property N
Listing Terms Bank Portfolio, Cash, Conventional, FHA, FHA 203(b), VA
Financing Bank Portfolio,Cash,Conventional,FHA,FHA 203(b),VA
Special Listing Condition Standard
Read Less Info
Want to know what your home might be worth? Contact us for a FREE valuation!

Our team is ready to help you sell your home for the highest possible price ASAP

Bought with Diana Phillips • Long & Foster Real Estate, Inc.
GET MORE INFORMATION
David Swann
Agent | License ID: SP40002154, 625023, 0225241774
Agent License ID: SP40002154, 625023, 0225241774




