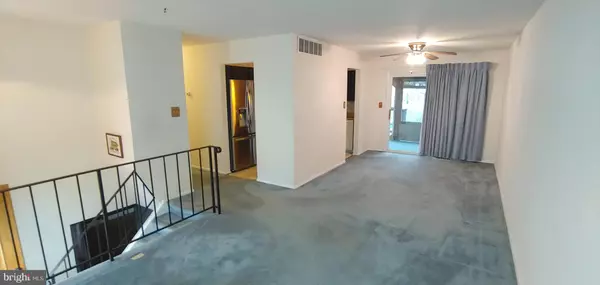For more information regarding the value of a property, please contact us for a free consultation.
Key Details
Sold Price $296,000
Property Type Single Family Home
Sub Type Twin/Semi-Detached
Listing Status Sold
Purchase Type For Sale
Square Footage 1,376 sqft
Price per Sqft $215
Subdivision The Highlands
MLS Listing ID MDAA453624
Sold Date 02/12/21
Style Split Foyer
Bedrooms 4
Full Baths 2
HOA Y/N N
Abv Grd Liv Area 968
Originating Board BRIGHT
Year Built 1976
Annual Tax Amount $2,678
Tax Year 2020
Lot Size 5,054 Sqft
Acres 0.12
Property Description
Coming Soon! 4BR, 2 Bath, Semi Detached Home in The Highlands! The Upper Level Features Living/Dining Combo Galley Kitchen with Breakfast Bar, Exit Dining Rm to Screen In Porch. Updated Hall Bath with Tile Shower & Floor, Vanity and Toilet, Refrigerator and Stove Newer Stainless Appliances. The Lower Level Features 4th Bedroom with Partially Updated Hall Bath, Family Room with Updated Vinyl Plank Flooring, Utility Room with Newer Washer & Dryer, Newer HVAC AC Replaced 2015, Brick Wood Burning Fireplace and Walk Out Basement to Fenced Yard, Large Barn Shed. Estate Sale, Property Sold AS IS. Close to Major Beltway(s)100, 97, 301, Hospital, Shopping.
Location
State MD
County Anne Arundel
Zoning R5
Rooms
Other Rooms Living Room, Dining Room, Bedroom 2, Bedroom 3, Bedroom 4, Kitchen, Bedroom 1, Storage Room, Bathroom 1
Basement Connecting Stairway, Outside Entrance, Partially Finished
Main Level Bedrooms 3
Interior
Interior Features Carpet, Ceiling Fan(s), Combination Dining/Living, Family Room Off Kitchen, Floor Plan - Traditional, Kitchen - Galley
Hot Water Electric
Cooling Central A/C, Ceiling Fan(s), Heat Pump(s)
Flooring Carpet, Vinyl, Ceramic Tile
Fireplaces Number 1
Fireplaces Type Brick, Mantel(s), Wood
Equipment Dryer, Refrigerator, Washer, Stainless Steel Appliances
Furnishings No
Fireplace Y
Appliance Dryer, Refrigerator, Washer, Stainless Steel Appliances
Heat Source Natural Gas
Laundry Basement
Exterior
Exterior Feature Deck(s), Screened
Garage Spaces 2.0
Fence Rear
Utilities Available Natural Gas Available, Cable TV Available, Electric Available
Water Access N
Roof Type Asphalt
Accessibility None
Porch Deck(s), Screened
Total Parking Spaces 2
Garage N
Building
Story 2
Sewer Public Sewer
Water Public
Architectural Style Split Foyer
Level or Stories 2
Additional Building Above Grade, Below Grade
New Construction N
Schools
School District Anne Arundel County Public Schools
Others
Pets Allowed Y
Senior Community No
Tax ID 020343090002878
Ownership Fee Simple
SqFt Source Assessor
Acceptable Financing FHA, Conventional, Cash
Horse Property N
Listing Terms FHA, Conventional, Cash
Financing FHA,Conventional,Cash
Special Listing Condition Standard
Pets Allowed No Pet Restrictions
Read Less Info
Want to know what your home might be worth? Contact us for a FREE valuation!

Our team is ready to help you sell your home for the highest possible price ASAP

Bought with Adam Chubbuck • Douglas Realty, LLC
GET MORE INFORMATION
David Swann
Agent | License ID: SP40002154, 625023, 0225241774
Agent License ID: SP40002154, 625023, 0225241774




