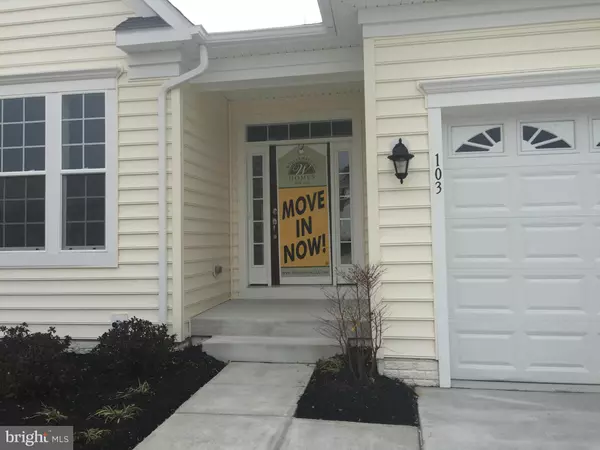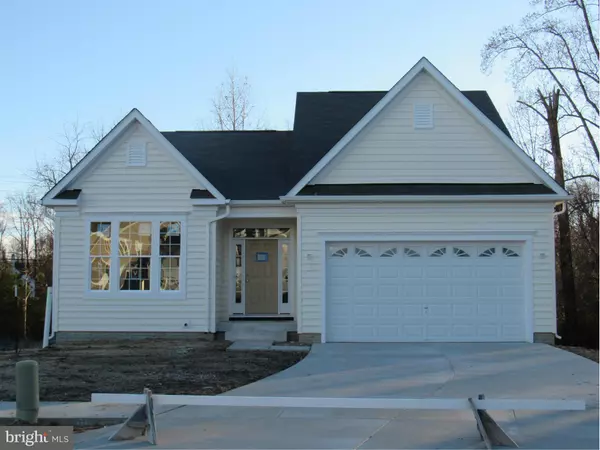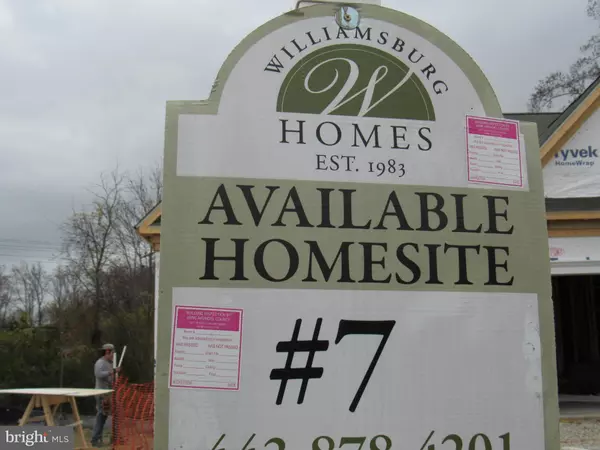For more information regarding the value of a property, please contact us for a free consultation.
Key Details
Sold Price $410,896
Property Type Single Family Home
Sub Type Detached
Listing Status Sold
Purchase Type For Sale
Square Footage 1,820 sqft
Price per Sqft $225
Subdivision Osprey Landing
MLS Listing ID 1001291571
Sold Date 08/30/16
Style Carriage House
Bedrooms 3
Full Baths 2
Half Baths 1
HOA Fees $250/mo
HOA Y/N Y
Abv Grd Liv Area 1,820
Originating Board MRIS
Year Built 2016
Annual Tax Amount $826
Tax Year 2015
Lot Size 10,715 Sqft
Acres 0.25
Property Description
New Construction in Osprey Landing. The Cape St Clair offers 3 bedrooms 2.5 baths. Stainless Steel Appliances, Hardwood Floors, Cathedral Ceiling, loaded w/upgrades. Resort-style water privileged, gated community. Clubhouse with fitness room, walking trails, pier! Ranchers and other models available. Closing assistance w/preferred lender/title co. Some photos depict home that has sold, same model.
Location
State MD
County Anne Arundel
Rooms
Basement Connecting Stairway, Sump Pump, Other, Full
Main Level Bedrooms 1
Interior
Interior Features Combination Kitchen/Dining, Kitchen - Island, Entry Level Bedroom, Upgraded Countertops, Crown Moldings, Primary Bath(s), Wood Floors, Floor Plan - Open
Hot Water Electric
Heating Forced Air
Cooling Central A/C
Fireplaces Number 1
Fireplaces Type Fireplace - Glass Doors
Equipment Dishwasher, Cooktop, Exhaust Fan, Icemaker, Microwave, Oven - Double, Oven/Range - Gas, Refrigerator, Water Heater
Fireplace Y
Appliance Dishwasher, Cooktop, Exhaust Fan, Icemaker, Microwave, Oven - Double, Oven/Range - Gas, Refrigerator, Water Heater
Heat Source Natural Gas
Exterior
Garage Spaces 2.0
Community Features Adult Living Community
Amenities Available Gated Community, Fitness Center, Community Center, Pier/Dock
Waterfront Description Shared
Water Access Y
Water Access Desc Canoe/Kayak,Fishing Allowed,Private Access
Accessibility Other
Attached Garage 2
Total Parking Spaces 2
Garage Y
Private Pool N
Building
Story 3+
Sewer Public Sewer
Water Public
Architectural Style Carriage House
Level or Stories 3+
Additional Building Above Grade, Below Grade
New Construction Y
Others
Senior Community Yes
Age Restriction 48
Tax ID 020362390220653
Ownership Fee Simple
Special Listing Condition Standard
Read Less Info
Want to know what your home might be worth? Contact us for a FREE valuation!

Our team is ready to help you sell your home for the highest possible price ASAP

Bought with Melanie B Gamble • RE/MAX Supreme
GET MORE INFORMATION
David Swann
Agent | License ID: SP40002154, 625023, 0225241774
Agent License ID: SP40002154, 625023, 0225241774




